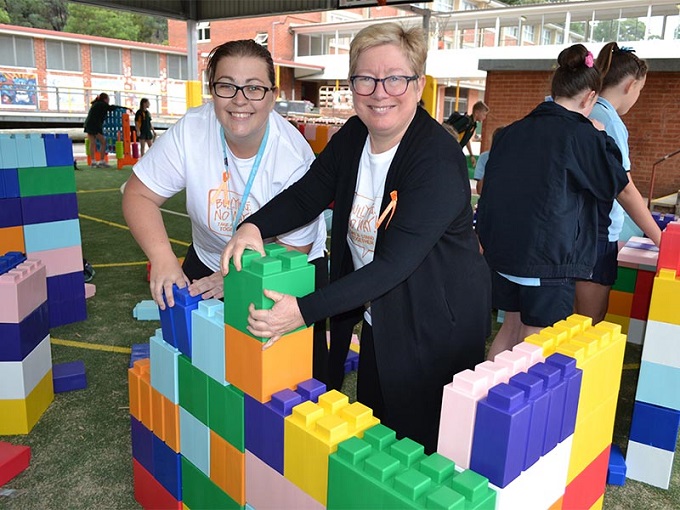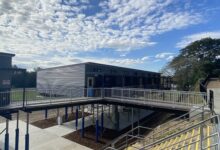Case Study: Extensive Resource Centre Reno for Newly Co-Ed Catholic School
Established in 1959 as a Catholic School for boys, St Paul’s College transitioned to a co-educational college in 2022 and has thus experienced a significant increase in demand for enrolments.
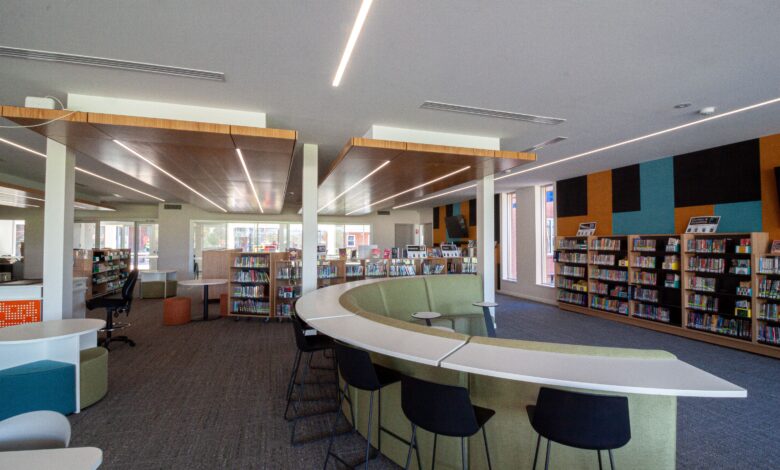
The number of students at the school has bloomed to 950, from Reception to Year 12, and a new resource centre fit-out was required to meet this new demand.
St Paul’s College Principal Paul Belton told School News: “The previous Resource Centre, built in the 1970s, was dark, dated, and enclosed. The aim was to transform the college’s Resource Centre to a contemporary space, creating a bright, light-filled open-plan learning hub.
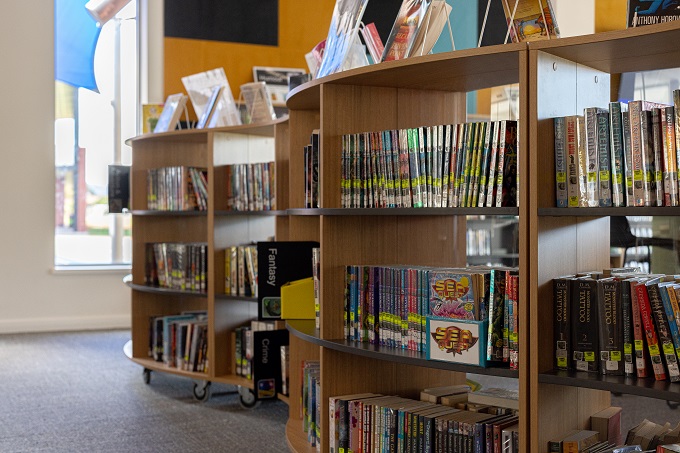
To fulfil this aim, the college’s library staff met with Resource Furniture to discuss the requirements of the space and develop a design. This collaboration between college library staff and Resource Furniture’s expert team allowed for careful design that would meet the needs of students and the space.
As Principal Belton noted: “Consider the number of books and resources, seating, and table requirements; it was important to carefully consider all the requirements and the multi-purpose nature of the space, creating different zones within the space. As a Reception to Year 12 college, the Resource Centre needed to meet the needs of a variety of age groups.”
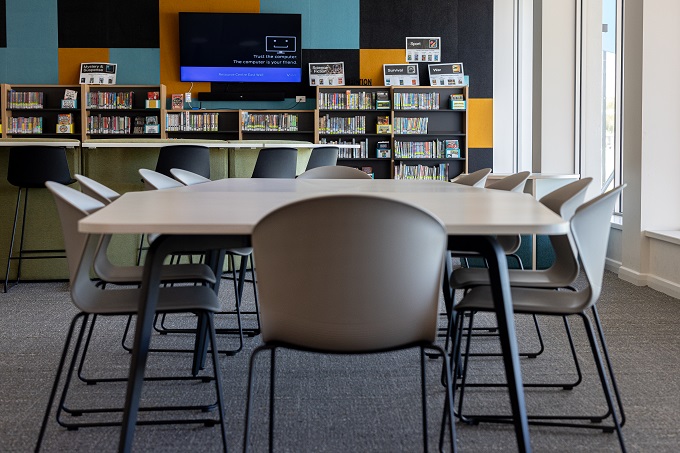
In addition: “The college’s vision for this important multipurpose space was to become a hub of student learning and incorporate the co-location of student support services, including pathways and careers counselling, learning enrichment and ICT services.
For Resource Furniture’s Creative Manager Michael Merlino, the project was “a fantastic opportunity for the school to re-evaluate and design a new library that catered to more students” including “a diverse age group and new teaching spaces”.
With careful consideration of collection and breakout areas, we began with a space plan and developed key areas to suit the larger space.
“During the design phase, the library and leadership team visited our showroom to view and test the proposed products, which provided them with the confidence that the design intent was met, and all the products would work together.
“We introduced lower height Sliimform shelving units to create a welcoming space that took advantage of the views from the windows and deck and incorporated a range of breakout furniture that offers students the opportunity to collaborate with others or focus on individual work.”
Recalling the renovation process, Principal Belton said that it was extensive, spanning 2020 and 2021: “Working with St Paul’s College old scholar Paul Campbell as Architect, the college updated the Master Plan, which identified and prioritised future development building works and necessary upgrades required particularly with the transition to coeducation and to accommodate increased student numbers.
This modern new facility has a focus on innovative learning and provide ample areas for collaboration that can extend into outdoor learning spaces.
Large glass doors open to a decking area overlooking the expansive ovals and out to the Adelaide Hills to the East and allowing students to work inside or outside.
“The entire college community has access to this facility, especially families, cocurricular teams, and the old scholars network.”
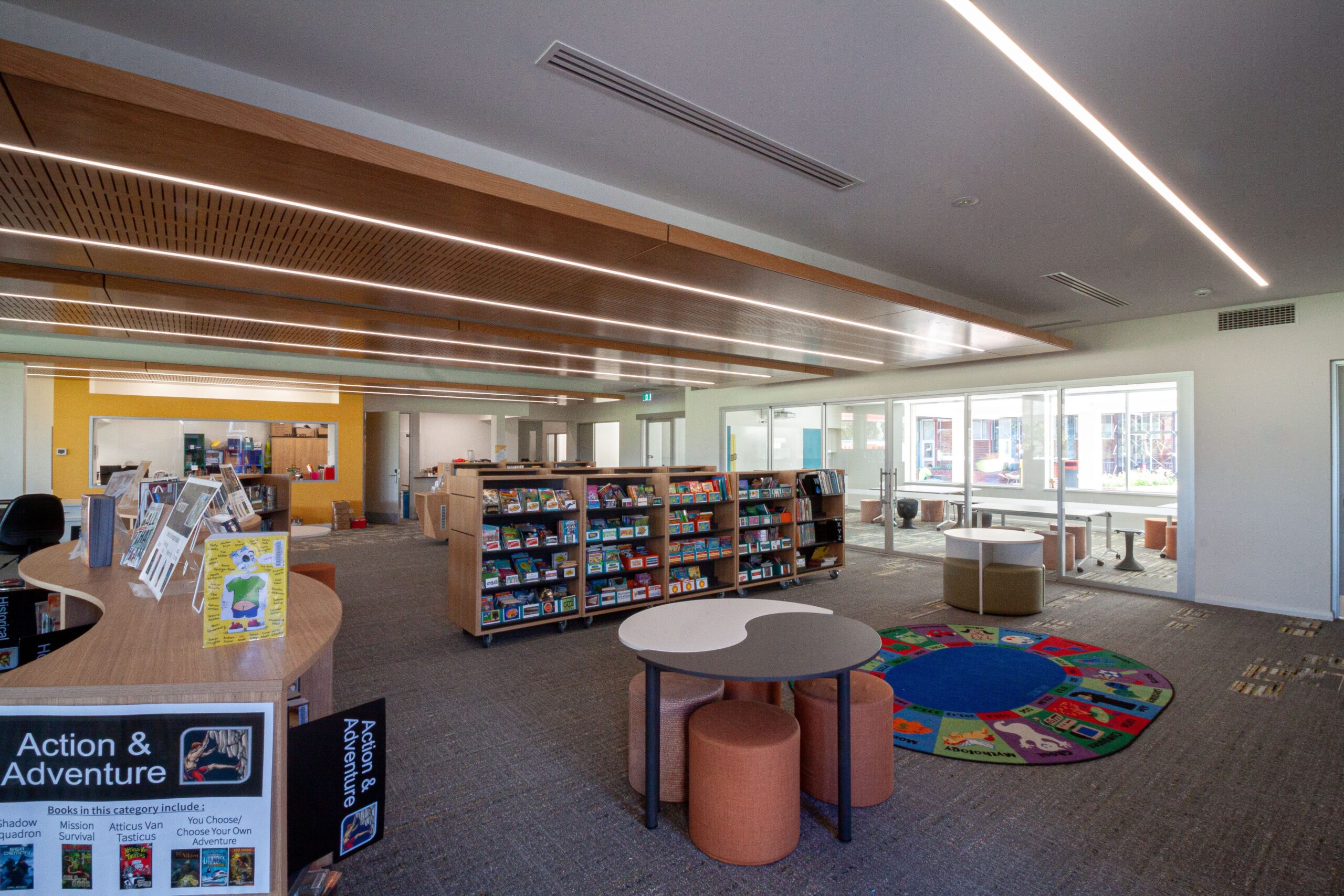
Most significantly, the renovation has struck a chord with its end-users: “Feedback from the community has been amazing: students and staff enjoy using the space, and this project—along with other recent development works—has seen students display pride in the college.”
Catch up on all the latest industry news in the latest print issue of School News here.

